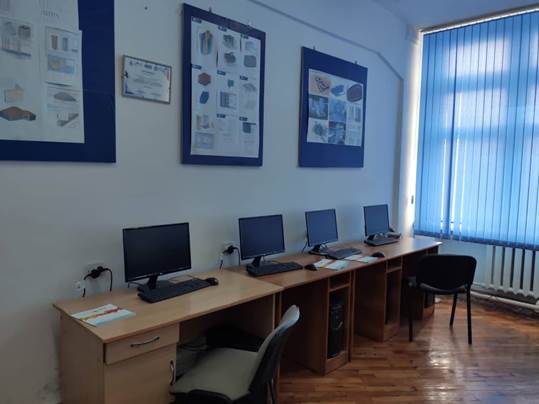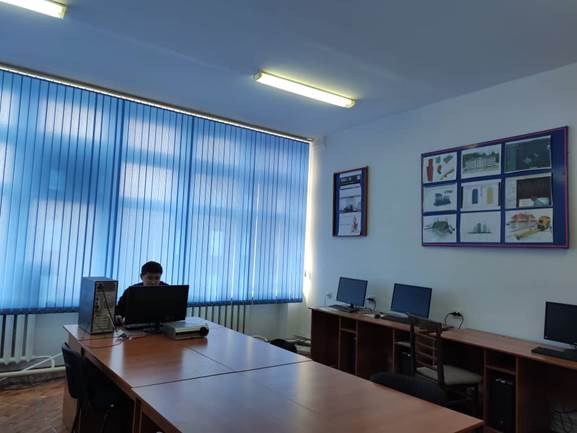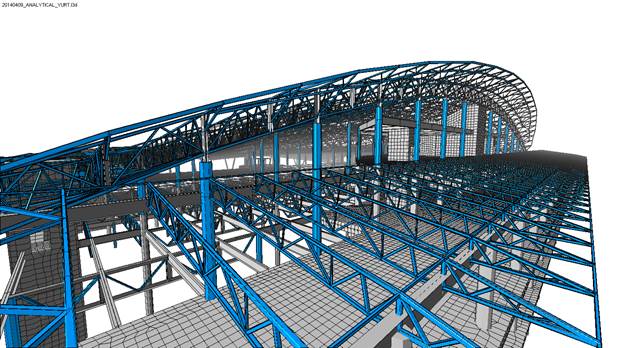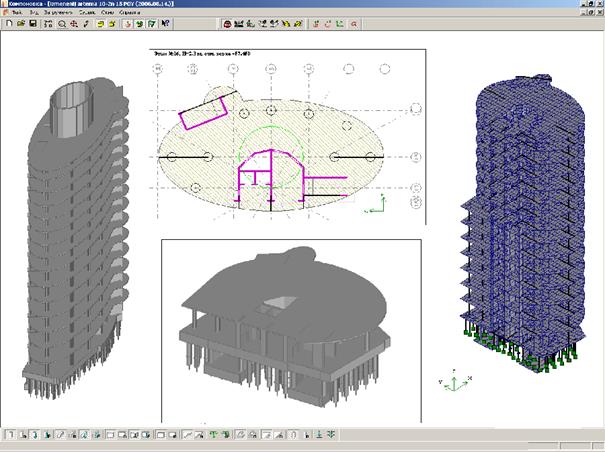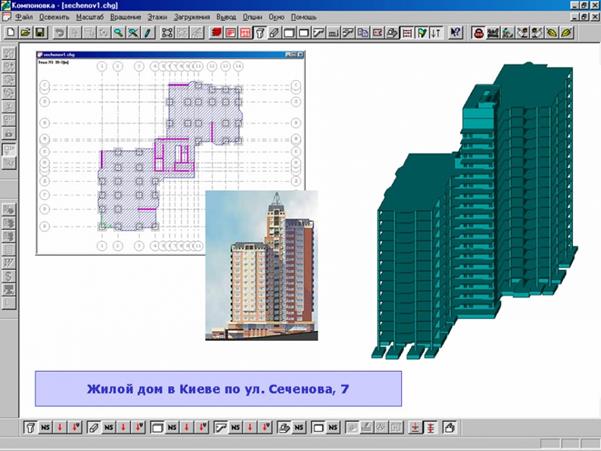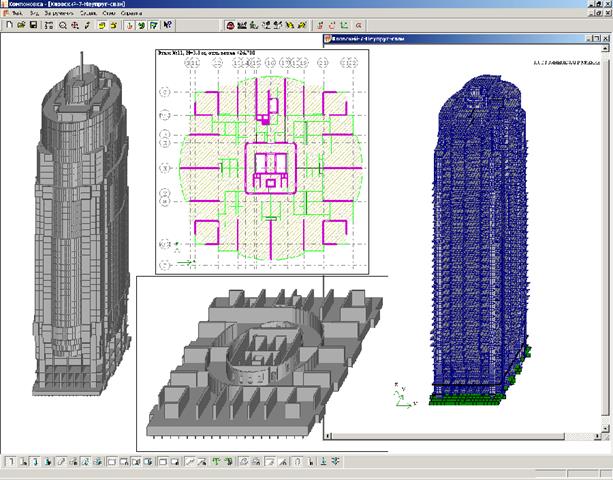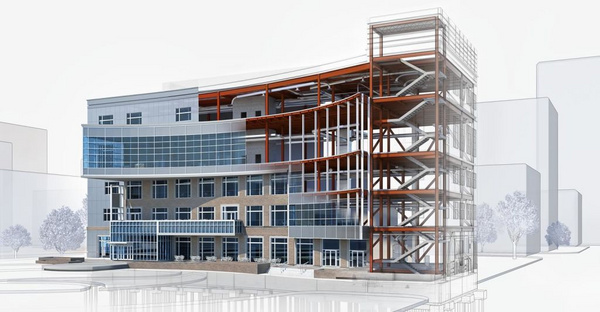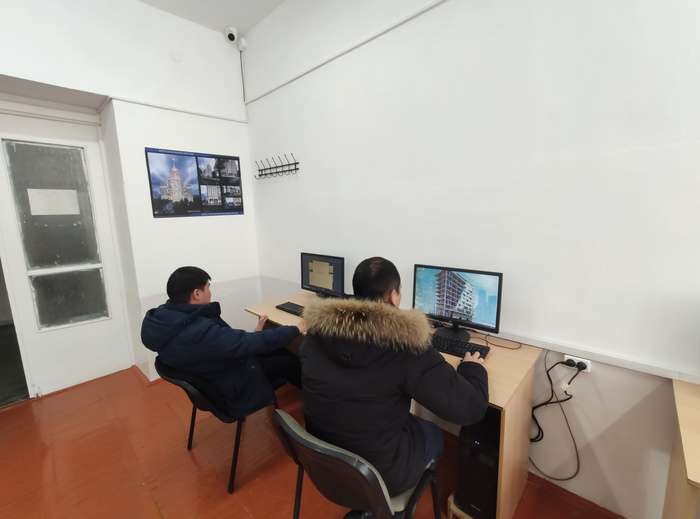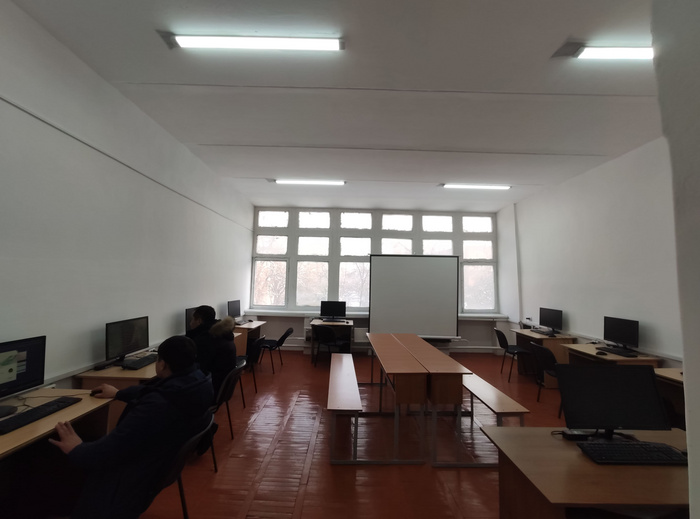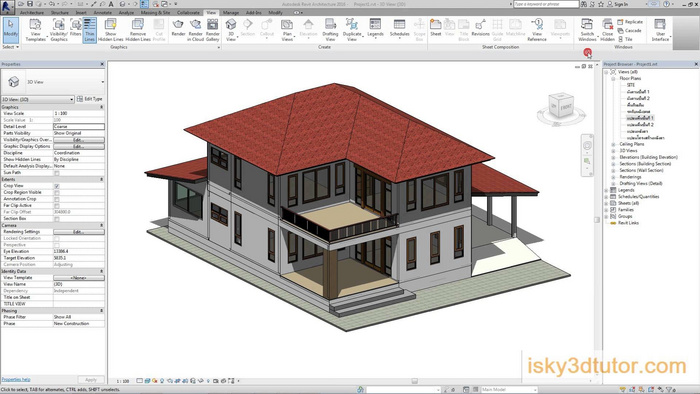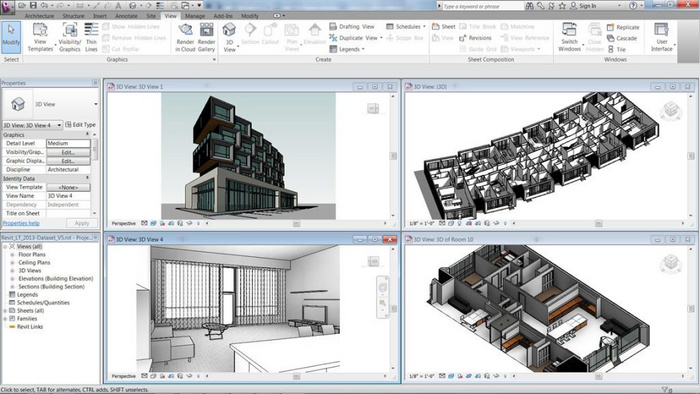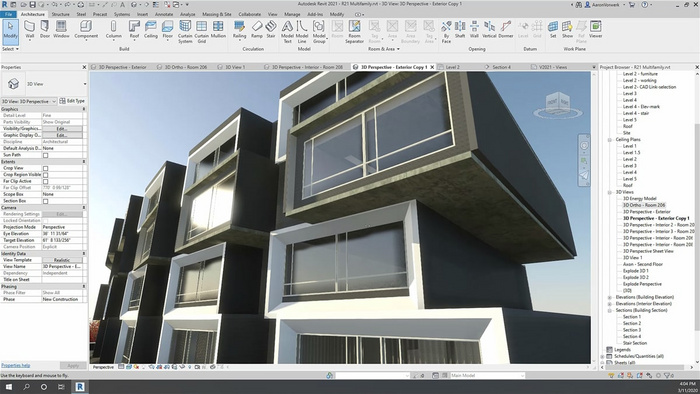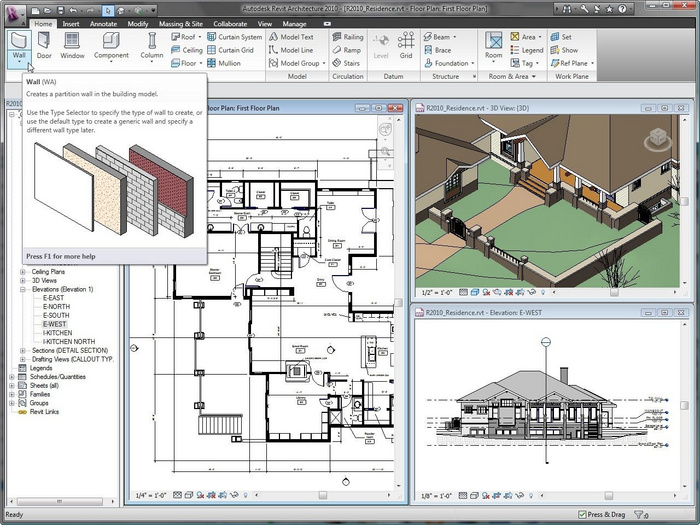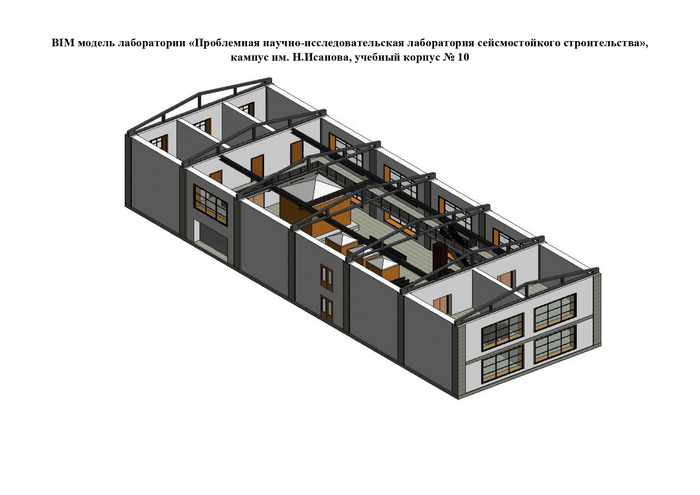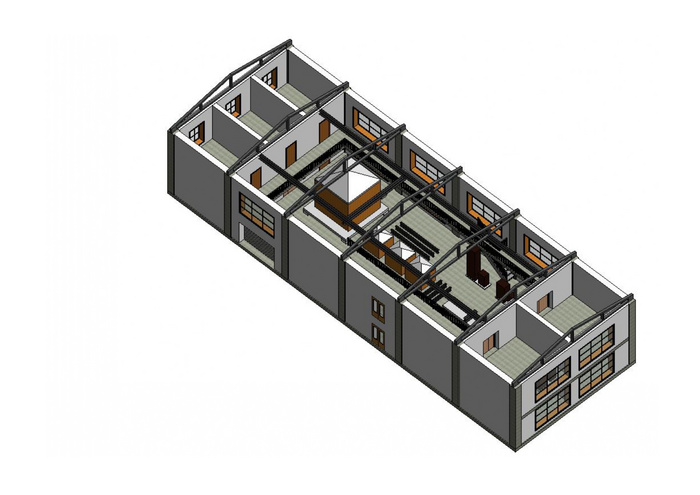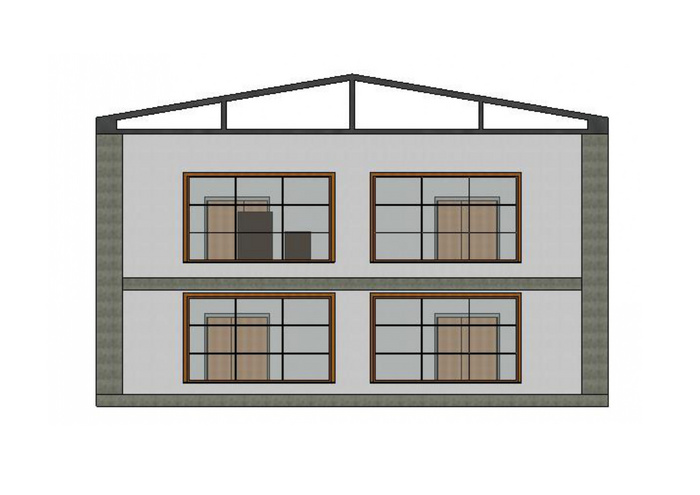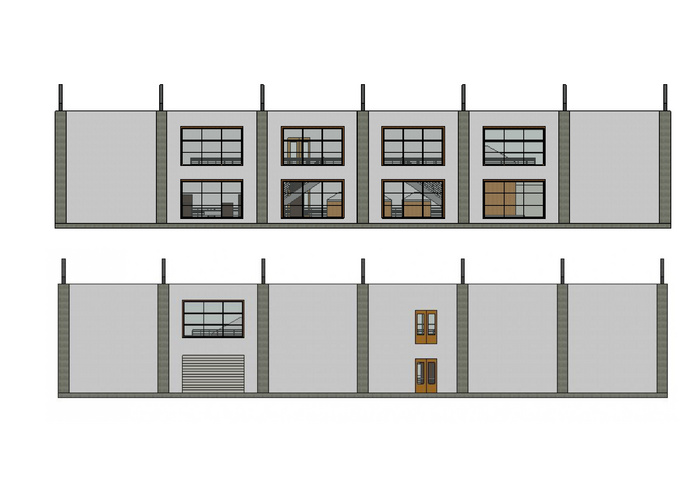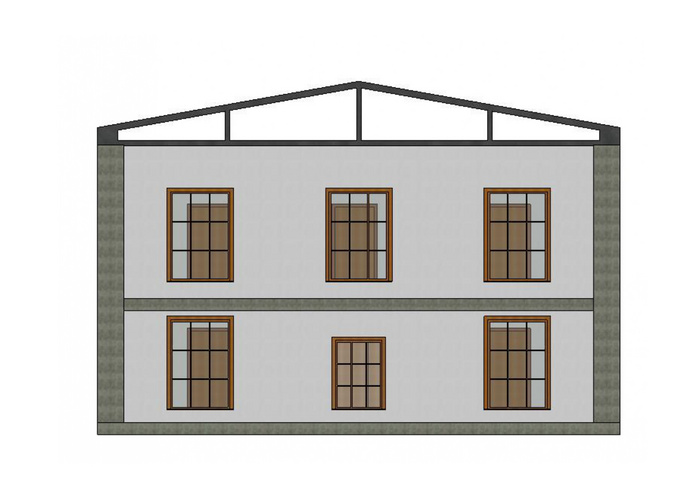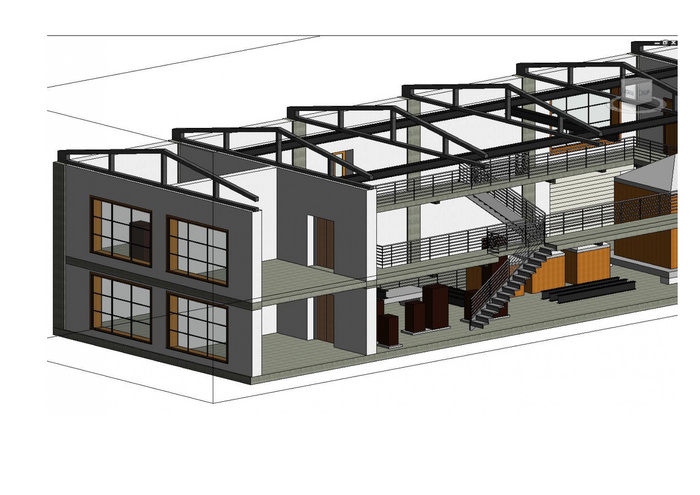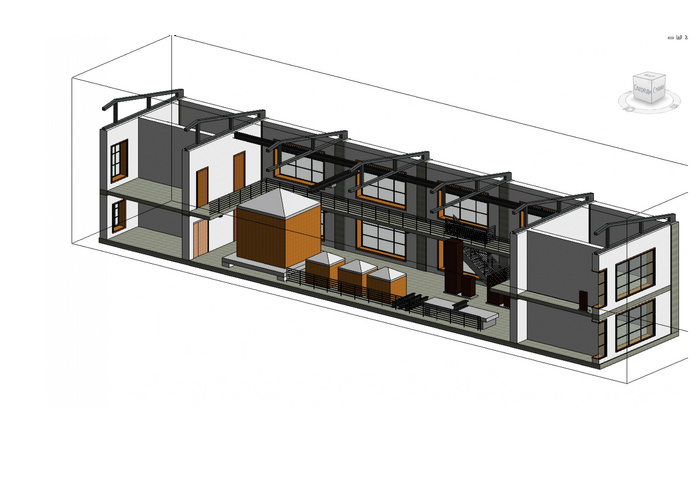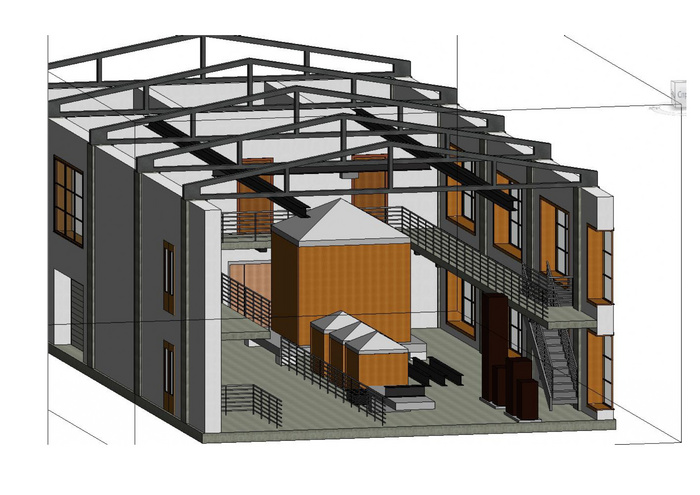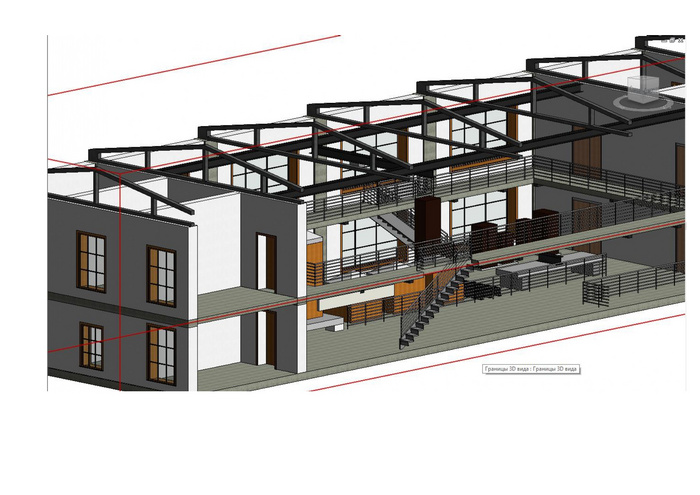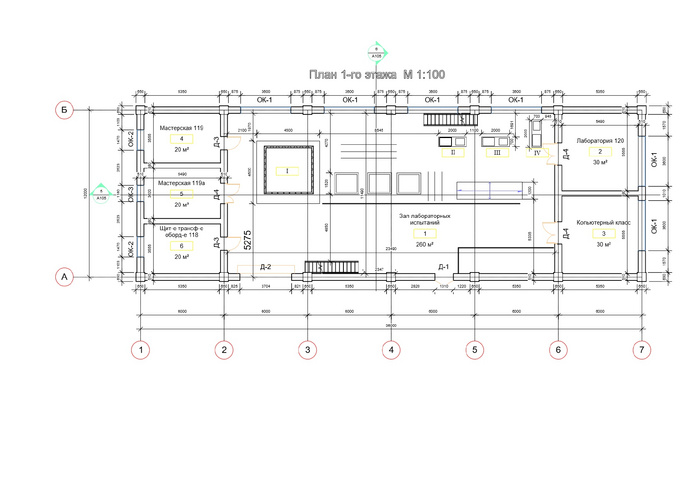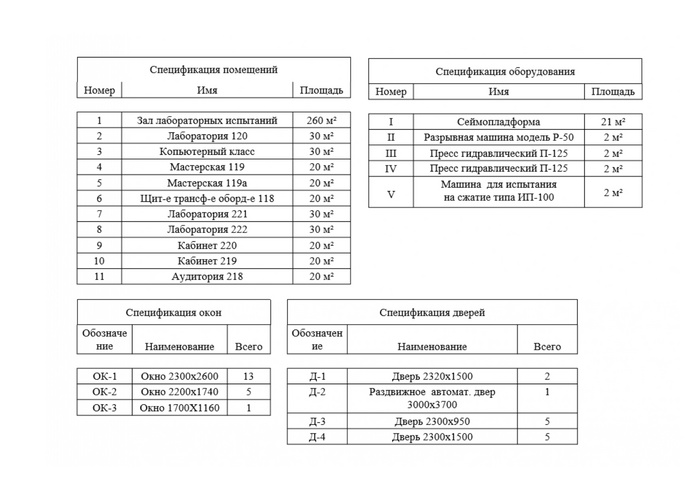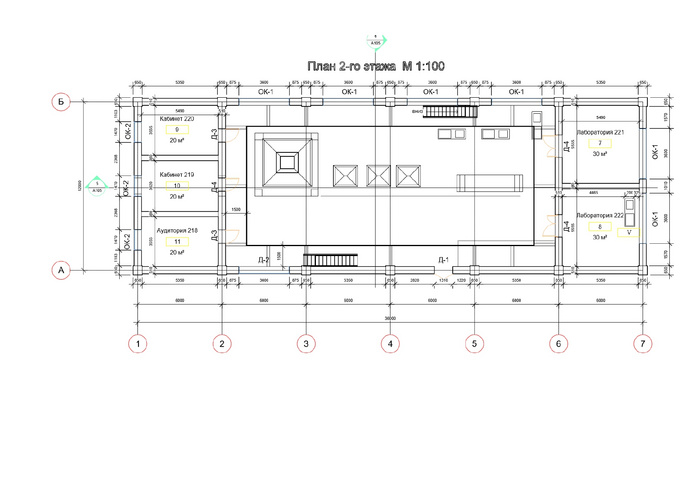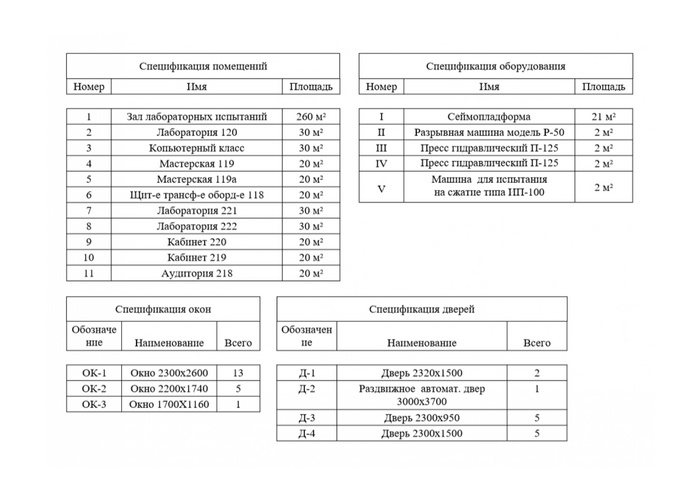Educational Activity
Main educational program
Educational and methodological work
The number of disciplines assigned to the department of “Building structures, buildings and structures”, full-time bachelor’s degree 23 disciplines and master’s degree 8 disciplines
Planning for the release of teaching aids and developments, its implementation
The teaching staff of the department annually plans to prepare for the publication of teaching aids and developments.
Works by the following authors have been published:
Temikeev K.T., Adyrakaeva G.D., Stamaliev A.K. Design of reinforced concrete structures: textbook. Bishkek, 2005.
Works prepared for publication:
Dyikanbaeva N.A., Baygubatova N.M. Methodological instructions for practical classes in the discipline “Fundamentals of Bim Technologies” for students enrolled in the bachelor’s training program in the direction 750500 “Construction”, profile – “Industrial and civil construction”.
Dyikanbaeva N.A., Omurkanova A.T. Methodological instructions for completing final coursework in the discipline “Building structures” for students enrolled in the bachelor’s training program in the direction 750500 “Construction”, profile – “Expertise and real estate management”.
Plans for the publication of teaching aids and developments are regularly carried out in full.
Material and technical base
Laboratory base and classroom fund of the department "Building structures, buildings and structures"
Currently, the classroom fund of the department includes lecture rooms - 10/206, 10/216, 10/212, audiences - 10/213, as well as the office of the department - 10/203. CAD-laboratory for the design of building structures - room. 10/215.
The department also has a laboratory of wood and plastics - room. 10/221, 222, laboratory "Technology of welding of metal structures" - room. 10/117, "BIM-laboratory" - room. 10/214, "Laboratory LiraSAPR" - room. 10/205, where both students and undergraduates of the educational program "Industrial and Civil Engineering" and students of other specialties in the direction of Construction are engaged.
LiraSAPR laboratory
In 2019, at the Department of Building Structures, Buildings and Structures, the LiraSAPR Laboratory was opened, where undergraduates and students use the LiraLand software product.
LiraSAPR is designed for modeling and calculation of building structures of buildings and structures of any complexity - from simple frames to high-rise buildings and unique structures such as stadiums, airports, etc. An accurate and modern tool for calculating building structures with an intuitive interface will quickly get an answer about reliability of adopted design decisions.
The multifunctional software package LiraSAPR implements Building Information Modeling (BIM) technology and is focused on the design and calculation of building structures for various purposes.
- The calculation is performed for static (force and deformation) and dynamic effects.
- The selection or verification of sections of steel and reinforced concrete structures is performed.
- Sketches of working drawings of KM and individual reinforced concrete elements are issued.
In 2022, a BIM laboratory was opened at the Department of Building Structures, Buildings and Structures. Students and undergraduates have the opportunity to design buildings and structures based on BIM - the technology of physical solid modeling of buildings and structures in a numerical environment: Autodesk Revit, AutoCAD Civil 3D, Autodesk BIM 360. Revit is a software package for computer-aided design that implements the principle of building information modeling. Provides the possibility of three-dimensional modeling of parts of the building and flat drawing of design elements, creating custom objects, organizing joint work on the project. The Revit database can contain information about a project at various stages of a building's life cycle.
BIM - (Building Information Modeling or Building Information Model - building information modeling or building information model) is a digital representation of the physical and functional characteristics of an object that covers more than just the geometry of a building. BIM takes into account many factors and information about the object, its individual elements (even parts of manufacturers), geology, design and other data, including its impact on the environment and vice versa. All these data, along with technical and economic indicators and other characteristics of the object, form such an information model in which a change in one parameter leads to automatic recalculation of all the others.
To analyze the bearing capacity of building structures and simulate various dynamic processes, software based on the Finite Element Method (FEM) is used - for example, Lira CAD and Autodesk Robot Structural Analysis.
"Problem research laboratory of seismic construction" department. "BSBS" is a co-holder of the inter-departmental laboratory "PNILSS" of campus by Isanov
Industry partners
The Department of Building Structures, Buildings and Structures maintains close ties with the largest enterprises in the construction industry, thanks to which students have the opportunity to undergo internships in such construction companies as Avangard Style, Imarat Stroy, Nurimaratstroy, Sheroy and other enterprises.
In addition to working within the framework of concluded practice agreements, leading specialists of enterprises are managers and consultants of diploma design, participate in the work of state attestation commissions. In the process of interaction with enterprises during their studies, many graduates of the Faculty of Civil Engineering decide on the issue of further employment.



